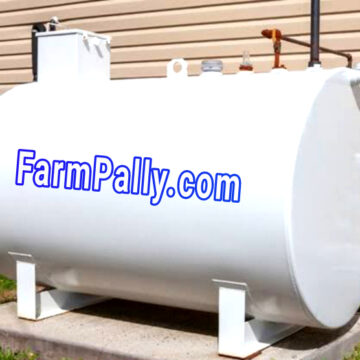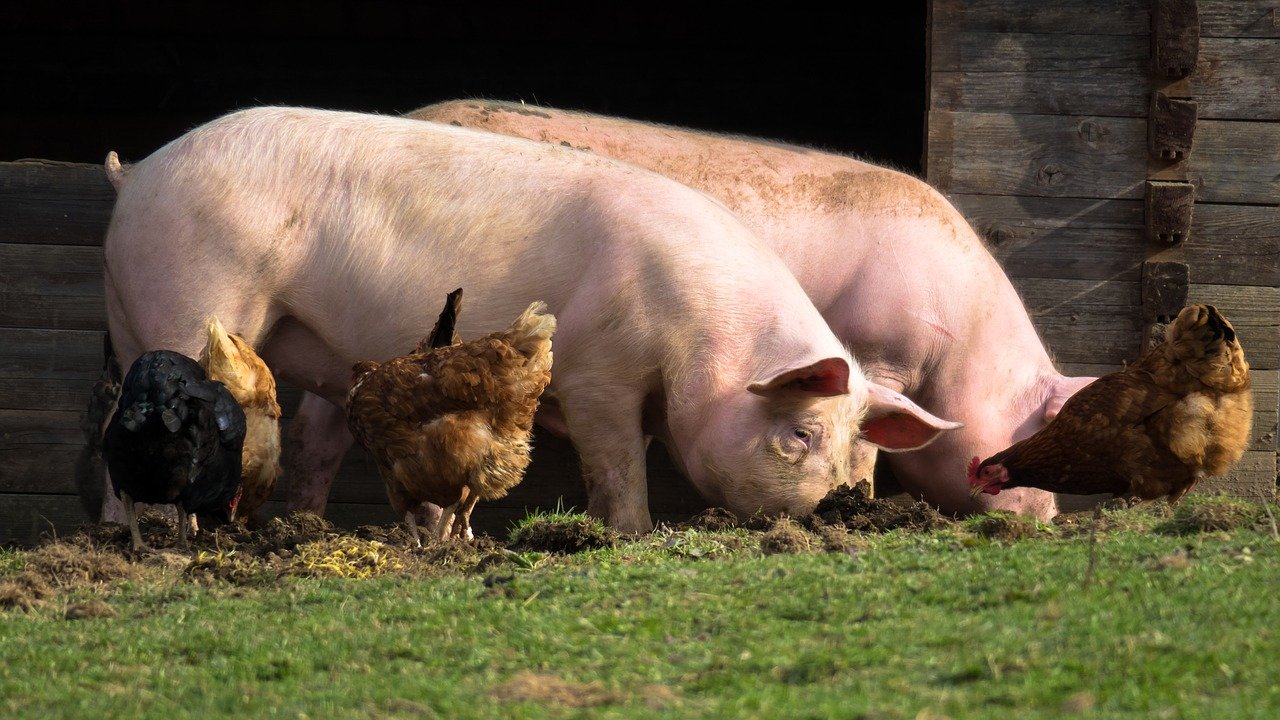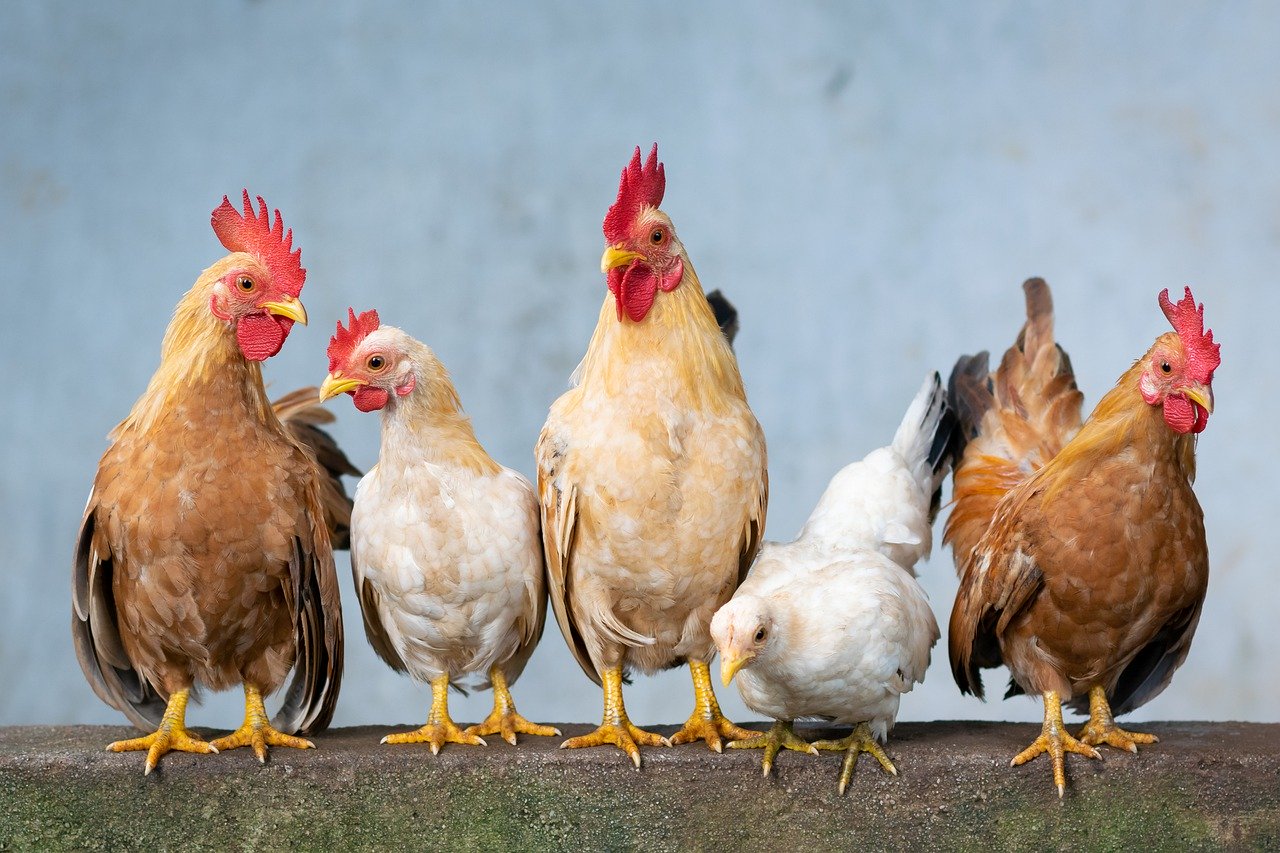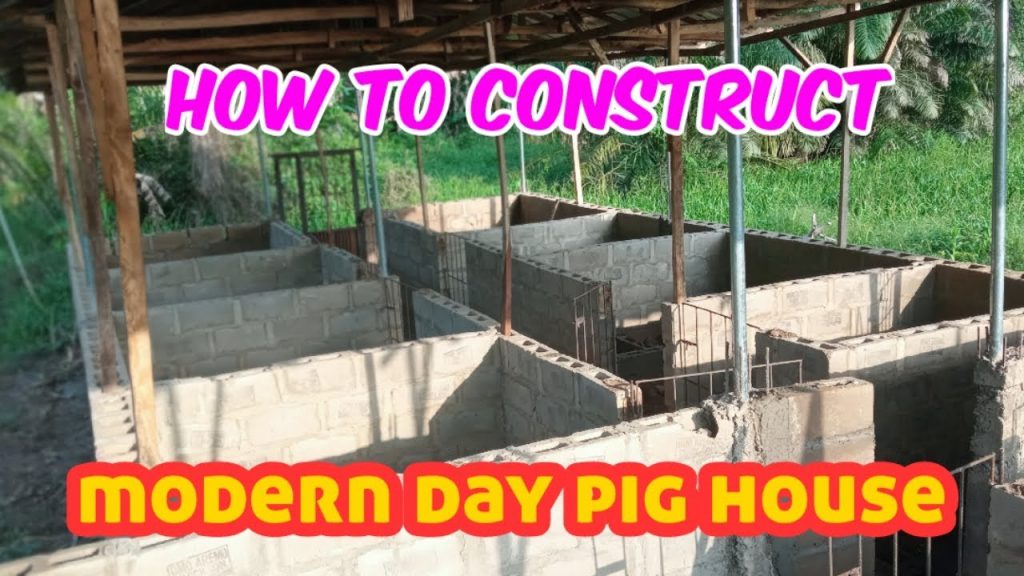Modern-day Pig House
The design of a pig building depends on some important factors such as the type of materials found within the area, the climate, the purpose for which they are kept (e.g breeding or fattening), and the amount of money available to the farmer.
In the tropics, the common practice is to have dwarf walls that are opened in the upper parts.
The opened parts may be screened with wire mesh to prevent mosquitoes and flies from entering.
Various materials such as flat planks, bricks, mud blocks, and cement blocks are used for constructing the walls.
The floor should be cemented or made of concrete while the roof should be of thatched type zinc or iron sheets and asbestos.
The solid wall (dwarf wall) should be between 90 to 120cm high while the height from the floor to the rooftop should be 3.5 or 4 meters. The number of pigs per pen is determined by the trough space.
The sow pen should be equipped with a creep. A creep is an area where only piglets have access.
Feed and water are normally provided here for them. This aspect of pig management is called creep feeding.
General considerations of design
Any building, whether simple or complex, costs money, both to build and to maintain.
This makes it imperative that careful thought is given to the right design so that the investment is justified by improved productivity.
Moreover, considerations that affect the design of houses in the tropics can be very different from those in more temperate parts of the world.
Under tropical conditions, the paramount consideration is generally to reduce the effects of excess heat.
At the same time, it is important to minimize temperature variations, keeping as close as possible to the pig’s zone of thermal neutrality.
This often involves keeping pigs cool by day and warm by night, particularly at higher altitudes.
In practical terms, therefore, buildings breed to be designed to provide for this while at the same time allowing for the other prerequisites for the well-being of the pig.
Citing
Although the choice of a site is often limited, citing and construction should take advantage of the natural prevailing wind and this can increase ventilation and airflow.
By facing buildings north-south, excessive penetration of sunlight into pens can be avoided, preventing problems of sunburn and heat stress. At the time, the site should preferably not be too exposed to cold.
Ideally, pig buildings should be on a slight slope to facilitate drainage and disposal of effluent.
The slope also makes it easier to design a ‘pig flow’, with the farrowing accommodation at the top of the slope and the fattening pens at the bottom.
This is likely going to improve management and prevent cross-infection from effluent between categories of pigs, an important concept in preventing disease in most susceptible groups such as piglets.
Other considerations are proximity to a good water supply is ensuring that effluent cannot contaminate water supplies from boreholes or wells and access to a good road for more intensive piggeries to allow for transport of food in pig’s houses.
Finally, allowance should be made for adequate space between buildings and possible expansion in the future.
Floors of Pig Houses
Even in low-cost buildings, hard concrete or similar floor is recommended.
This prevents the pigs ‘rooting’ and digging of the ground and most importantly allows for easy cleaning and the prevention of the build-up of disease and parasitic problems.
The floor should provide insulation against both the cold and dampness. Many insulating materials can be used, including stone or gravel.
The nature of the floor surface is important if the surface is too smooth and slippery as this may result in injuries. If it is too rough or abrasive, this can cause damage to feet and udders.
Roofing of the House
Roofs need to provide shade and protection. They can be extremely simple and made from local materials such as grass, reeds, leaves, etc, or manufactured roofing materials, such as tin or asbestos.
A thatched grass roof, for example, makes an excellent roof under hot conditions as it is well-insulated.
Unfortunately, however, if not protected, it rapidly becomes a breeding ground for rats and other pests.
In hot weather, asbestos or tin roofs should be insulated with a layer of grass, insulating board, or equivalent, or be sufficiently high that there is room for plenty of air movement.
On an apex roof, there should be a raised edge or other arrangements to allow for the escape of hot air and air movement.
Walls of Pigs’ Houses
External walls should be of adequate construction to containing the pigs and provide protection.
They can be built of several materials, ranging from mud and or sticks to bricks and cement.
Overcrowding is a common cause of depressed performance and low productivity in pigs, therefore, proper housing should be considered when preparing pigs’ houses.








